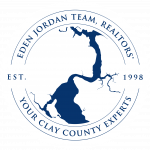


Listing Courtesy of: NORTHEAST FLORIDA / Coldwell Banker Vanguard Realty / Cari Knapp
2747 Crossfield Drive , FL 32043
Active (65 Days)
$424,900
MLS #:
2044610
2044610
Lot Size
10,019 SQFT
10,019 SQFT
Type
Single-Family Home
Single-Family Home
Year Built
2022
2022
Style
Traditional
Traditional
County
Clay County
Clay County
Listed By
Cari Knapp, Coldwell Banker Vanguard Realty
Source
NORTHEAST FLORIDA
Last checked Nov 1 2024 at 7:26 PM GMT+0000
NORTHEAST FLORIDA
Last checked Nov 1 2024 at 7:26 PM GMT+0000
Bathroom Details
- Full Bathrooms: 3
Interior Features
- Laundry: Washer Hookup
- Laundry: Electric Dryer Hookup
- Appliance: Washer
- Appliance: Trash Compactor
- Appliance: Refrigerator
- Appliance: Microwave
- Appliance: Electric Water Heater
- Appliance: Electric Range
- Appliance: Electric Oven
- Appliance: Dryer
- Appliance: Disposal
- Appliance: Dishwasher
- Walk-In Closet(s)
- Primary Bathroom -Tub With Separate Shower
- Pantry
- Open Floorplan
- Kitchen Island
- Entrance Foyer
- Breakfast Nook
- Breakfast Bar
Subdivision
- Granary Park Phase 1
Lot Information
- Sprinklers In Rear
- Sprinklers In Front
Heating and Cooling
- Electric
- Central
- Central Air
Pool Information
- Community
Homeowners Association Information
- Dues: $100/Annually
Flooring
- Tile
- Carpet
Utility Information
- Utilities: Water Connected, Sewer Connected, Electricity Connected, Cable Available
School Information
- Elementary School: Lake Asbury
- Middle School: Lake Asbury
- High School: Clay
Parking
- Garage Door Opener
- Garage
Stories
- 1
Living Area
- 2,283 sqft
Location
Disclaimer: Copyright 2024 Northeast FL MLS. All rights reserved. This information is deemed reliable, but not guaranteed. The information being provided is for consumers’ personal, non-commercial use and may not be used for any purpose other than to identify prospective properties consumers may be interested in purchasing. Data last updated 11/1/24 12:26





Description