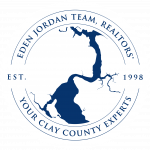


Listing Courtesy of: NORTHEAST FLORIDA / Gw Florida Real Estate
806 Cove Street Green Cove Springs, FL 32043
Pending (34 Days)
$289,900
Description
MLS #:
2048593
2048593
Lot Size
7,405 SQFT
7,405 SQFT
Type
Single-Family Home
Single-Family Home
Year Built
2022
2022
County
Clay County
Clay County
Listed By
Gavin Toth, Gw Florida Real Estate
Source
NORTHEAST FLORIDA
Last checked Nov 2 2024 at 5:45 AM GMT+0000
NORTHEAST FLORIDA
Last checked Nov 2 2024 at 5:45 AM GMT+0000
Bathroom Details
- Full Bathrooms: 2
Interior Features
- Laundry: Washer Hookup
- Laundry: Electric Dryer Hookup
- Appliance: Refrigerator
- Appliance: Microwave
- Appliance: Ice Maker
- Appliance: Electric Water Heater
- Appliance: Electric Range
- Appliance: Electric Oven
- Appliance: Electric Cooktop
- Appliance: Disposal
- Appliance: Dishwasher
- Vaulted Ceiling(s)
- Primary Downstairs
- Primary Bathroom - Shower No Tub
- Pantry
- Open Floorplan
- Ceiling Fan(s)
- Breakfast Bar
Subdivision
- Metes & Bounds
Heating and Cooling
- Central
- Central Air
Pool Information
- None
Flooring
- Vinyl
Exterior Features
- Fiber Cement
- Roof: Shingle
Utility Information
- Utilities: Water Connected, Sewer Connected, Electricity Connected, Cable Available
School Information
- Elementary School: Charles E. Bennett
- Middle School: Green Cove Springs
- High School: Clay
Parking
- On Street
- Guest
- Garage Door Opener
- Garage
- Additional Parking
Stories
- 1
Living Area
- 1,213 sqft
Location
Disclaimer: Copyright 2024 Northeast FL MLS. All rights reserved. This information is deemed reliable, but not guaranteed. The information being provided is for consumers’ personal, non-commercial use and may not be used for any purpose other than to identify prospective properties consumers may be interested in purchasing. Data last updated 11/1/24 22:45




Your personal paradise awaits in this lovely, like-new home nestled in tranquil Green Cove Springs! Built in 2022, this 3 bed, 2 bath single-story home has been meticulously maintained and is a dream inside and out. You'll love the open-concept floor plan including a spacious living and dining area with a vaulted ceiling and a gourmet kitchen filled with timeless white cabinetry, granite countertops, and stainless steel appliances. The primary suite is a true retreat with a generous closet and private en-suite bathroom that boasts a double vanity and beautifully tiled walk-in shower. Outside, relax in the fully-fenced backyard oasis complete with covered patio, cozy fire pit, fruit trees, and an additional paved parking space for a boat or other vehicle. All just steps - or a quick golf cart ride - from your favorite downtown restaurants and coffee shops, the local park, and a fishing pier!
Home is located in an area that is approved for USDA's 100% financing! Or take advantage of 1% of purchase price lender credit towards closing costs & prepaids if buyer is approved with sellers preferred lender!
Garage is fully insulated, so can be used as a flex space.