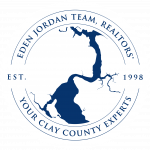


Listing Courtesy of: NORTHEAST FLORIDA / Coldwell Banker Vanguard Realty / Clifford "Cliff" Baker
10017 Plank Lane Jacksonville, FL 32220
Pending (31 Days)
$525,000
MLS #:
2050218
2050218
Lot Size
0.52 acres
0.52 acres
Type
Single-Family Home
Single-Family Home
Year Built
1989
1989
Style
Traditional
Traditional
Views
Pond, Pool
Pond, Pool
County
Duval County
Duval County
Listed By
Clifford "Cliff" Baker, Coldwell Banker Vanguard Realty
Source
NORTHEAST FLORIDA
Last checked Nov 1 2024 at 6:26 PM GMT+0000
NORTHEAST FLORIDA
Last checked Nov 1 2024 at 6:26 PM GMT+0000
Bathroom Details
- Full Bathrooms: 3
Interior Features
- Breakfast Bar
- Primary Bathroom -Tub With Separate Shower
- Walk-In Closet(s)
- Appliance: Dishwasher
- Appliance: Disposal
- Appliance: Electric Cooktop
- Appliance: Electric Oven
- Appliance: Electric Range
- Appliance: Electric Water Heater
- Appliance: Microwave
- Appliance: Refrigerator
- Laundry: Electric Dryer Hookup
- Laundry: Washer Hookup
Subdivision
- Pebble Ridge
Property Features
- Fireplace: Wood Burning
Heating and Cooling
- Central
- Central Air
Pool Information
- In Ground
Homeowners Association Information
- Dues: $200/Annually
Flooring
- Carpet
- Laminate
- Tile
Exterior Features
- Roof: Shingle
Utility Information
- Utilities: Cable Available, Electricity Available, Electricity Connected, Sewer Connected, Water Connected
Parking
- Attached
- Garage
- Garage Door Opener
Stories
- 1
Living Area
- 2,620 sqft
Location
Disclaimer: Copyright 2024 Northeast FL MLS. All rights reserved. This information is deemed reliable, but not guaranteed. The information being provided is for consumers’ personal, non-commercial use and may not be used for any purpose other than to identify prospective properties consumers may be interested in purchasing. Data last updated 11/1/24 11:26





Description