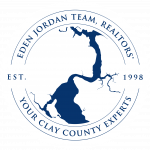


Listing Courtesy of: NORTHEAST FLORIDA / Florida Homes Realty & Mtg LLC
11073 Royal Dornoch Court Jacksonville, FL 32221
Pending (102 Days)
$419,900
Description
MLS #:
2038406
2038406
Lot Size
0.26 acres
0.26 acres
Type
Single-Family Home
Single-Family Home
Year Built
2017
2017
Style
Contemporary
Contemporary
Views
Protected Preserve
Protected Preserve
County
Duval County
Duval County
Listed By
Kimberly Dehart, Florida Homes Realty & Mtg LLC
Source
NORTHEAST FLORIDA
Last checked Nov 2 2024 at 5:45 AM GMT+0000
NORTHEAST FLORIDA
Last checked Nov 2 2024 at 5:45 AM GMT+0000
Bathroom Details
- Full Bathrooms: 3
Interior Features
- Appliance: Electric Water Heater
- Appliance: Dishwasher
- Pantry
- Entrance Foyer
- Kitchen Island
- Walk-In Closet(s)
- Appliance: Electric Cooktop
- Laundry: Electric Dryer Hookup
- Laundry: Washer Hookup
- Appliance: Electric Oven
- Appliance: Double Oven
Subdivision
- Panther Creek
Lot Information
- Cul-De-Sac
Heating and Cooling
- Central
- Central Air
Pool Information
- Community
Homeowners Association Information
- Dues: $300/Annually
Flooring
- Tile
Exterior Features
- Roof: Shingle
Utility Information
- Utilities: Cable Available, Water Available, Sewer Connected, Water Connected
Parking
- Garage
Stories
- 1
Living Area
- 2,435 sqft
Location
Listing Price History
Date
Event
Price
% Change
$ (+/-)
Sep 12, 2024
Price Changed
$419,900
0%
-100
Aug 19, 2024
Price Changed
$420,000
-1%
-5,000
Jul 22, 2024
Original Price
$425,000
-
-
Disclaimer: Copyright 2024 Northeast FL MLS. All rights reserved. This information is deemed reliable, but not guaranteed. The information being provided is for consumers’ personal, non-commercial use and may not be used for any purpose other than to identify prospective properties consumers may be interested in purchasing. Data last updated 11/1/24 22:45




Located on a quiet cul-de-sac. Large Indoor Laundry Room. This home has it all! Seller offering 5k closing cost concession to buyer with approved offer.