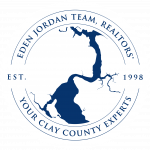


Listing Courtesy of: NORTHEAST FLORIDA / Coldwell Banker Vanguard Realty / Ed Akers
1212 Talbot Avenue Jacksonville, FL 32205
Active (6 Days)
$185,000
MLS #:
2100004
2100004
Lot Size
6,534 SQFT
6,534 SQFT
Type
Single-Family Home
Single-Family Home
Year Built
1928
1928
County
Duval County
Duval County
Listed By
Ed Akers, Coldwell Banker Vanguard Realty
Source
NORTHEAST FLORIDA
Last checked Jul 29 2025 at 5:26 PM GMT+0000
NORTHEAST FLORIDA
Last checked Jul 29 2025 at 5:26 PM GMT+0000
Bathroom Details
- Full Bathroom: 1
Interior Features
- Ceiling Fan(s)
- Primary Bathroom - Shower No Tub
- Appliance: Electric Water Heater
- Laundry: Electric Dryer Hookup
- Laundry: Washer Hookup
Subdivision
- St Johns Heights
Lot Information
- Corner Lot
Property Features
- Fireplace: Wood Burning
Heating and Cooling
- Central
- Electric
- Central Air
Flooring
- Wood
Exterior Features
- Block
- Concrete
- Stucco
- Roof: Shingle
Utility Information
- Utilities: Electricity Connected, Sewer Connected, Water Connected
School Information
- Elementary School: West Riverside
- Middle School: Lake Shore
- High School: Riverside
Parking
- Detached
- Garage
- Gated
Stories
- 1
Living Area
- 942 sqft
Location
Disclaimer: Copyright 2025 Northeast FL MLS. All rights reserved. This information is deemed reliable, but not guaranteed. The information being provided is for consumers’ personal, non-commercial use and may not be used for any purpose other than to identify prospective properties consumers may be interested in purchasing. Data last updated 7/29/25 10:26




Description