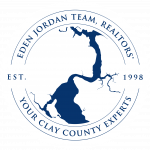


Listing Courtesy of: NORTHEAST FLORIDA / Keller Williams Realty Atlantic Partners Southside
13124 Wexford Hollow Road N Jacksonville, FL 32224
Pending (96 Days)
$1,130,000 (USD)
Description
MLS #:
2102893
2102893
Lot Size
0.29 acres
0.29 acres
Type
Single-Family Home
Single-Family Home
Year Built
1996
1996
Style
Traditional
Traditional
Views
Golf Course
Golf Course
County
Duval County
Duval County
Listed By
Stephanie Tufts Stein, Keller Williams Realty Atlantic Partners Southside
Source
NORTHEAST FLORIDA
Last checked Nov 18 2025 at 8:59 AM GMT+0000
NORTHEAST FLORIDA
Last checked Nov 18 2025 at 8:59 AM GMT+0000
Bathroom Details
- Full Bathrooms: 4
Interior Features
- Appliance: Electric Water Heater
- Appliance: Microwave
- Appliance: Dishwasher
- Appliance: Refrigerator
- Pantry
- Breakfast Bar
- Primary Bathroom -Tub With Separate Shower
- Walk-In Closet(s)
- Appliance: Disposal
- Appliance: Electric Cooktop
- Laundry: Electric Dryer Hookup
- Laundry: Washer Hookup
- Eat-In Kitchen
- Appliance: Water Softener Owned
- Split Bedrooms
- Primary Downstairs
- Breakfast Nook
- Built-In Features
- Appliance: Electric Oven
- Guest Suite
- Ceiling Fan(s)
- His and Hers Closets
- Laundry: Lower Level
- Jack and Jill Bath
Subdivision
- Jax Golf & Cc
Property Features
- Fireplace: Wood Burning
Heating and Cooling
- Central
- Central Air
- Multi Units
Homeowners Association Information
- Dues: $784/Quarterly
Flooring
- Tile
- Carpet
Exterior Features
- Frame
- Roof: Shingle
Utility Information
- Utilities: Cable Available, Sewer Connected, Water Connected, Electricity Connected
School Information
- Elementary School: Chets Creek
- Middle School: Kernan
- High School: Atlantic Coast
Parking
- Garage
Stories
- 2
Living Area
- 3,409 sqft
Listing Price History
Date
Event
Price
% Change
$ (+/-)
Oct 21, 2025
Listed
$1,130,000
-3%
-$35,000
Oct 14, 2025
Listed
$1,165,000
0%
-$4,000
Oct 06, 2025
Listed
$1,169,000
0%
-$3,000
Sep 25, 2025
Listed
$1,172,000
-2%
-$18,000
Sep 02, 2025
Listed
$1,190,000
-3%
-$35,000
Aug 08, 2025
Listed
$1,225,000
-
-
Location
Disclaimer: Copyright 2025 Northeast FL MLS. All rights reserved. This information is deemed reliable, but not guaranteed. The information being provided is for consumers’ personal, non-commercial use and may not be used for any purpose other than to identify prospective properties consumers may be interested in purchasing. Data last updated 11/18/25 00:59




This home is situated on one of the most breathtaking, canopy tree-lined streets in the neighborhood. Step inside this 4 bedroom, 4 bath home to discover brand-new flooring, freshly painted interiors, and a tastefully refreshed kitchen featuring newly painted cabinets. The kitchen, breakfast nook, and living room flow together in an open-concept design, with natural light streaming through the window-lined rear of the home, creating a bright, inviting space that perfectly showcases the panoramic golf course views.
The split floor plan offers elevated living with three bedrooms plus a private office on the main level, while the expansive bonus suite with full bath upstairs creates a perfect haven for guests or a luxurious media retreat. The primary suite is a sanctuary of sophistication, featuring his-and-her closets with already installed built-ins for effortless organization and French doors that open to a picturesque screened lanai. Designed for both everyday living and grand entertaining, the expansive screened-in lanai offers year-round enjoyment with serene golf course backdrops.
This home is true must see, Schedule your showing today!