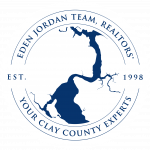


Listing Courtesy of: NORTHEAST FLORIDA / Herron Real Estate LLC
3517 Baxter Street Jacksonville, FL 32222
Active (117 Days)
$349,900
MLS #:
2080055
2080055
Type
Single-Family Home
Single-Family Home
Year Built
2017
2017
Style
Ranch
Ranch
County
Duval County
Duval County
Listed By
Christina Freeman, Herron Real Estate LLC
Source
NORTHEAST FLORIDA
Last checked Aug 3 2025 at 5:21 PM GMT+0000
NORTHEAST FLORIDA
Last checked Aug 3 2025 at 5:21 PM GMT+0000
Bathroom Details
- Full Bathrooms: 2
Interior Features
- Ceiling Fan(s)
- Entrance Foyer
- Kitchen Island
- Open Floorplan
- Pantry
- Primary Bathroom - Shower No Tub
- Primary Downstairs
- Split Bedrooms
- Vaulted Ceiling(s)
- Walk-In Closet(s)
- Appliance: Dishwasher
- Appliance: Disposal
- Appliance: Dryer
- Appliance: Electric Range
- Appliance: Electric Water Heater
- Appliance: Microwave
- Appliance: Refrigerator
- Appliance: Washer
- Laundry: In Unit
Subdivision
- Arbor Mill At Oakleaf Plantation
Senior Community
- Yes
Heating and Cooling
- Central
- Electric
- Central Air
Homeowners Association Information
- Dues: $225/Monthly
Flooring
- Carpet
- Tile
Exterior Features
- Frame
- Stucco
- Roof: Shingle
Utility Information
- Utilities: Electricity Connected, Sewer Connected, Water Connected
Parking
- Attached
- Garage
Stories
- 1
Living Area
- 1,604 sqft
Location
Disclaimer: Copyright 2025 Northeast FL MLS. All rights reserved. This information is deemed reliable, but not guaranteed. The information being provided is for consumers’ personal, non-commercial use and may not be used for any purpose other than to identify prospective properties consumers may be interested in purchasing. Data last updated 8/3/25 10:21





Description