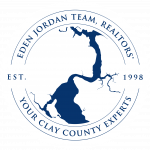


Listing Courtesy of: NORTHEAST FLORIDA / Coldwell Banker Vanguard Realty / Heather Henzie
3809 Vickers Lake Drive Jacksonville, FL 32224
Active (111 Days)
$4,300
MLS #:
2046016
2046016
Lot Size
0.37 acres
0.37 acres
Type
Rental
Rental
Year Built
1992
1992
Style
Contemporary
Contemporary
County
Duval County
Duval County
Listed By
Heather Henzie, Coldwell Banker Vanguard Realty
Source
NORTHEAST FLORIDA
Last checked Dec 26 2024 at 5:15 AM GMT+0000
NORTHEAST FLORIDA
Last checked Dec 26 2024 at 5:15 AM GMT+0000
Bathroom Details
- Full Bathrooms: 3
- Half Bathroom: 1
Interior Features
- Laundry: Lower Level
- Laundry: In Unit
- Appliance: Washer
- Appliance: Refrigerator
- Appliance: Microwave
- Appliance: Ice Maker
- Appliance: Gas Range
- Appliance: Electric Oven
- Appliance: Dishwasher
- Walk-In Closet(s)
- Vaulted Ceiling(s)
- Split Bedrooms
- Skylight(s)
- Primary Downstairs
- Primary Bathroom -Tub With Separate Shower
- Pantry
- Kitchen Island
- His and Hers Closets
- Breakfast Nook
- Breakfast Bar
Subdivision
- Jax Golf & Cc
Heating and Cooling
- Electric
- Central
- Multi Units
- Central Air
Pool Information
- Salt Water
- Indoor
- Heated
- In Ground
Homeowners Association Information
- Dues: $160/Monthly
Utility Information
- Utilities: Water Available, Sewer Available, Natural Gas Available, Electricity Available, Cable Available
School Information
- Elementary School: Chets Creek
- Middle School: Kernan
- High School: Sandalwood
Stories
- 2
Living Area
- 4,779 sqft
Location
Disclaimer: Copyright 2024 Northeast FL MLS. All rights reserved. This information is deemed reliable, but not guaranteed. The information being provided is for consumers’ personal, non-commercial use and may not be used for any purpose other than to identify prospective properties consumers may be interested in purchasing. Data last updated 12/25/24 21:15




Description