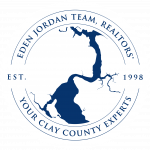


Listing Courtesy of: NORTHEAST FLORIDA / Janie Boyd & Associates Real Estate Services LLC
4539 Bass Place S Jacksonville, FL 32210
Pending (98 Days)
$700,000
MLS #:
2040786
2040786
Lot Size
0.25 acres
0.25 acres
Type
Single-Family Home
Single-Family Home
Year Built
1989
1989
County
Duval County
Duval County
Listed By
Janie Boyd, Janie Boyd & Associates Real Estate Services LLC
Source
NORTHEAST FLORIDA
Last checked Nov 1 2024 at 7:26 PM GMT+0000
NORTHEAST FLORIDA
Last checked Nov 1 2024 at 7:26 PM GMT+0000
Bathroom Details
- Full Bathrooms: 3
- Half Bathroom: 1
Interior Features
- Laundry: Lower Level
- Laundry: In Unit
- Appliance: Washer
- Appliance: Refrigerator
- Appliance: Electric Water Heater
- Appliance: Electric Oven
- Appliance: Dryer
- Appliance: Dishwasher
- Walk-In Closet(s)
- Primary Bathroom -Tub With Separate Shower
- Kitchen Island
- His and Hers Closets
- Entrance Foyer
- Eat-In Kitchen
- Ceiling Fan(s)
- Breakfast Nook
Subdivision
- Country Club Terrace
Lot Information
- Cul-De-Sac
Property Features
- Fireplace: Wood Burning
Heating and Cooling
- Heat Pump
- Central
- Electric
- Central Air
Pool Information
- None
Flooring
- Wood
- Tile
- Carpet
Exterior Features
- Stucco
- Roof: Shingle
Utility Information
- Utilities: Water Connected, Sewer Connected, Electricity Connected, Cable Available
School Information
- Elementary School: Ortega
- Middle School: Lake Shore
- High School: Riverside
Parking
- Garage Door Opener
- Garage
- Additional Parking
Stories
- 2
Living Area
- 2,886 sqft
Location
Disclaimer: Copyright 2024 Northeast FL MLS. All rights reserved. This information is deemed reliable, but not guaranteed. The information being provided is for consumers’ personal, non-commercial use and may not be used for any purpose other than to identify prospective properties consumers may be interested in purchasing. Data last updated 11/1/24 12:26




Description