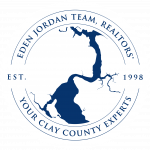


Listing Courtesy of: NORTHEAST FLORIDA / Coldwell Banker Vanguard / Cindy Bleiel
7162 Overland Park Boulevard E Jacksonville, FL 32244
Pending (98 Days)
$290,000
MLS #:
2039240
2039240
Lot Size
6,098 SQFT
6,098 SQFT
Type
Single-Family Home
Single-Family Home
Year Built
2002
2002
County
Duval County
Duval County
Listed By
Cindy Bleiel, Coldwell Banker Vanguard
Source
NORTHEAST FLORIDA
Last checked Nov 2 2024 at 5:45 AM GMT+0000
NORTHEAST FLORIDA
Last checked Nov 2 2024 at 5:45 AM GMT+0000
Bathroom Details
- Full Bathrooms: 2
Interior Features
- Appliance: Electric Water Heater
- Appliance: Microwave
- Appliance: Refrigerator
- Pantry
- Breakfast Bar
- Entrance Foyer
- Primary Bathroom -Tub With Separate Shower
- Walk-In Closet(s)
- Appliance: Disposal
- Appliance: Electric Range
- Breakfast Nook
- Ceiling Fan(s)
- Laundry: In Unit
- Open Floorplan
- Appliance: Washer/Dryer Stacked
Subdivision
- Overland Park
Heating and Cooling
- Central
- Electric
- Central Air
Pool Information
- None
Homeowners Association Information
- Dues: $242/Annually
Flooring
- Vinyl
- Carpet
Exterior Features
- Stucco
- Roof: Shingle
Utility Information
- Utilities: Cable Available, Sewer Connected, Water Connected, Electricity Connected
School Information
- Elementary School: Sadie T. Tillis
- Middle School: Westside
- High School: Westside High School
Parking
- Additional Parking
- Attached
- Garage
Stories
- 1
Living Area
- 1,656 sqft
Location
Listing Price History
Date
Event
Price
% Change
$ (+/-)
Sep 23, 2024
Price Changed
$290,000
-3%
-10,000
Sep 17, 2024
Price Changed
$300,000
-2%
-5,000
Aug 09, 2024
Price Changed
$305,000
-2%
-5,000
Jul 26, 2024
Original Price
$310,000
-
-
Disclaimer: Copyright 2024 Northeast FL MLS. All rights reserved. This information is deemed reliable, but not guaranteed. The information being provided is for consumers’ personal, non-commercial use and may not be used for any purpose other than to identify prospective properties consumers may be interested in purchasing. Data last updated 11/1/24 22:45





Description