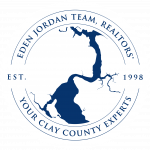


Listing Courtesy of: NORTHEAST FLORIDA / The Legends Of Real Estate
7495 Hawks Cliff Drive Jacksonville, FL 32222
Active (14 Days)
$324,900
Description
MLS #:
2096160
2096160
Lot Size
0.28 acres
0.28 acres
Type
Single-Family Home
Single-Family Home
Year Built
2005
2005
Style
A-Frame, Traditional
A-Frame, Traditional
Views
Protected Preserve
Protected Preserve
County
Duval County
Duval County
Listed By
Jessica K Adams, The Legends Of Real Estate
Source
NORTHEAST FLORIDA
Last checked Aug 3 2025 at 6:22 PM GMT+0000
NORTHEAST FLORIDA
Last checked Aug 3 2025 at 6:22 PM GMT+0000
Bathroom Details
- Full Bathrooms: 2
Interior Features
- Ceiling Fan(s)
- Entrance Foyer
- Kitchen Island
- Open Floorplan
- Primary Bathroom -Tub With Separate Shower
- Smart Thermostat
- Split Bedrooms
- Walk-In Closet(s)
- Appliance: Dishwasher
- Appliance: Disposal
- Appliance: Dryer
- Appliance: Electric Cooktop
- Appliance: Electric Oven
- Appliance: Electric Water Heater
- Appliance: Ice Maker
- Appliance: Microwave
- Appliance: Refrigerator
- Appliance: Washer
- Appliance: Water Softener Owned
- Laundry: Electric Dryer Hookup
- Laundry: Washer Hookup
Subdivision
- Hawks Pointe
Heating and Cooling
- Central
- Electric
- Central Air
Homeowners Association Information
- Dues: $435/Annually
Flooring
- Carpet
- Tile
Exterior Features
- Stucco
- Roof: Shingle
Utility Information
- Utilities: Cable Connected, Electricity Connected, Sewer Connected, Water Connected
School Information
- Elementary School: Enterprise
- Middle School: Westside
- High School: Westside High School
Parking
- Garage
- Garage Door Opener
Stories
- 1
Living Area
- 1,728 sqft
Location
Disclaimer: Copyright 2025 Northeast FL MLS. All rights reserved. This information is deemed reliable, but not guaranteed. The information being provided is for consumers’ personal, non-commercial use and may not be used for any purpose other than to identify prospective properties consumers may be interested in purchasing. Data last updated 8/3/25 11:22




This beautifully maintained 3-bedroom, 2-bathroom single-story home features an open-concept layout that connects the kitchen, dining and family room for comfortable everyday living and entertaining. The split-bedroom floor plan provides added privacy for the primary suite.
The kitchen features quartz countertops, a stylish tile backsplash, a farmhouse sink, wood-crafted soft-close cabinets and drawers, stainless steel appliances, and pendant lighting over the island.
The primary suite includes an upgraded shower and a luxurious soaking tub. The front yard is manicured with newly designed flower beds accented by modern gray rock, adding to the home's curb appeal.
French doors open from the main living area to a spacious, fully fenced backyard with backs to a peaceful preserve. With a custom deck, fire pit and serene surroundings, this outdoor retreat is perfect for dining, entertaining and relaxing.
Residents of Hawks Pointe enjoy access to a community playground and open soccer field, perfect for outdoor fun and neighborhood gatherings.
Additional highlights include a two-car garage, freshly painted home exterior, and a pressure-washed driveway.
Conveniently located near Oakleaf Town Center, excellent schools and major roadways for a smooth commute across Jacksonville.
Experience comfort, style and convenience. Schedule your private tour today and see everything this home has to offer!