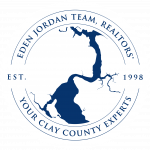


Listing Courtesy of: NORTHEAST FLORIDA / Florida Homes Realty & Mtg LLC
7544 Rock Brook Drive Jacksonville, FL 32222
Active (102 Days)
$380,000
MLS #:
2069843
2069843
Lot Size
8,276 SQFT
8,276 SQFT
Type
Single-Family Home
Single-Family Home
Year Built
2021
2021
Views
Pond
Pond
County
Duval County
Duval County
Listed By
Sheyla Rivera-Roman, Florida Homes Realty & Mtg LLC
Source
NORTHEAST FLORIDA
Last checked May 25 2025 at 2:57 PM GMT+0000
NORTHEAST FLORIDA
Last checked May 25 2025 at 2:57 PM GMT+0000
Bathroom Details
- Full Bathrooms: 3
Interior Features
- Breakfast Bar
- Ceiling Fan(s)
- Eat-In Kitchen
- Entrance Foyer
- His and Hers Closets
- Kitchen Island
- Open Floorplan
- Pantry
- Primary Bathroom -Tub With Separate Shower
- Smart Home
- Smart Thermostat
- Walk-In Closet(s)
- Appliance: Dishwasher
- Appliance: Disposal
- Appliance: Double Oven
- Appliance: Electric Cooktop
- Appliance: Ice Maker
- Appliance: Microwave
- Appliance: Refrigerator
- Appliance: Tankless Water Heater
Subdivision
- Longleaf
Heating and Cooling
- Central
- Electric
- Central Air
Homeowners Association Information
- Dues: $78/Monthly
Flooring
- Tile
Exterior Features
- Fiber Cement
- Stone
- Roof: Shingle
Utility Information
- Utilities: Electricity Connected, Sewer Connected, Water Connected
Parking
- Attached
- Garage
- Garage Door Opener
Stories
- 1
Living Area
- 2,006 sqft
Location
Disclaimer: Copyright 2025 Northeast FL MLS. All rights reserved. This information is deemed reliable, but not guaranteed. The information being provided is for consumers’ personal, non-commercial use and may not be used for any purpose other than to identify prospective properties consumers may be interested in purchasing. Data last updated 5/25/25 07:57




Description