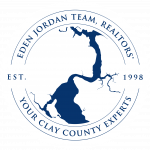


Listing Courtesy of: NORTHEAST FLORIDA / Keller Williams Realty Atlantic Partners
7914 Merchants Way Jacksonville, FL 32222
Active (168 Days)
$248,500
Description
MLS #:
2026354
2026354
Lot Size
2,178 SQFT
2,178 SQFT
Type
Townhouse
Townhouse
Year Built
2020
2020
Style
Traditional
Traditional
Views
Pond
Pond
County
Duval County
Duval County
Listed By
Cc Underwood, Keller Williams Realty Atlantic Partners
Source
NORTHEAST FLORIDA
Last checked Nov 1 2024 at 11:32 PM GMT+0000
NORTHEAST FLORIDA
Last checked Nov 1 2024 at 11:32 PM GMT+0000
Bathroom Details
- Full Bathrooms: 2
- Half Bathroom: 1
Interior Features
- Appliance: Electric Water Heater
- Appliance: Microwave
- Appliance: Dishwasher
- Appliance: Refrigerator
- Appliance: Washer
- Appliance: Dryer
- Pantry
- Kitchen Island
- Smart Thermostat
- Appliance: Disposal
- Appliance: Electric Cooktop
- Laundry: Electric Dryer Hookup
- Laundry: Washer Hookup
- Eat-In Kitchen
- Primary Bathroom - Shower No Tub
- Appliance: Electric Oven
- Laundry: In Unit
Subdivision
- Meadows At Oakleaf
Heating and Cooling
- Central
- Central Air
Pool Information
- Community
Homeowners Association Information
- Dues: $235/Monthly
Flooring
- Vinyl
- Tile
- Carpet
Exterior Features
- Composition Siding
- Roof: Shingle
Utility Information
- Utilities: Cable Available, Sewer Connected, Water Connected, Electricity Connected
School Information
- Elementary School: Enterprise
- Middle School: Charger Academy
- High School: Westside High School
Parking
- Attached
- Garage
Stories
- 2
Living Area
- 1,368 sqft
Location
Listing Price History
Date
Event
Price
% Change
$ (+/-)
Oct 04, 2024
Price Changed
$248,500
-1%
-2,500
Aug 14, 2024
Price Changed
$251,000
-2%
-4,000
May 30, 2024
Price Changed
$255,000
-2%
-5,000
May 17, 2024
Original Price
$260,000
-
-
Disclaimer: Copyright 2024 Northeast FL MLS. All rights reserved. This information is deemed reliable, but not guaranteed. The information being provided is for consumers’ personal, non-commercial use and may not be used for any purpose other than to identify prospective properties consumers may be interested in purchasing. Data last updated 11/1/24 16:32




Don't miss the opportunity to make this fantastic home yours!