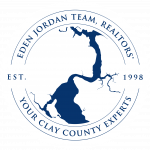


Listing Courtesy of: NORTHEAST FLORIDA / Dd Home Realty Inc
7940 Merchants Way Jacksonville, FL 32222
Active (61 Days)
$245,000 (USD)
Description
MLS #:
2101719
2101719
Lot Size
3,049 SQFT
3,049 SQFT
Type
Townhouse
Townhouse
Year Built
2020
2020
Views
Pond
Pond
County
Duval County
Duval County
Listed By
Deirdra (Dee Dee) M Robinson, Dd Home Realty Inc
Source
NORTHEAST FLORIDA
Last checked Oct 1 2025 at 4:51 PM GMT+0000
NORTHEAST FLORIDA
Last checked Oct 1 2025 at 4:51 PM GMT+0000
Bathroom Details
- Full Bathrooms: 2
- Half Bathroom: 1
Interior Features
- Appliance: Microwave
- Appliance: Dishwasher
- Appliance: Refrigerator
- Pantry
- Breakfast Bar
- Entrance Foyer
- Appliance: Electric Range
- Primary Bathroom - Shower No Tub
- Breakfast Nook
- Open Floorplan
- Laundry: Upper Level
Subdivision
- Meadows At Oakleaf
Heating and Cooling
- Central
- Electric
- Central Air
Homeowners Association Information
- Dues: $242/Monthly
Flooring
- Wood
- Carpet
Exterior Features
- Roof: Shingle
Utility Information
- Utilities: Cable Available, Sewer Connected, Water Connected, Electricity Connected
School Information
- Elementary School: Enterprise
- Middle School: Other
- High School: Westside High School
Parking
- Garage
Stories
- 2
Living Area
- 1,368 sqft
Location
Listing Price History
Date
Event
Price
% Change
$ (+/-)
Aug 16, 2025
Price Changed
$245,000
-2%
-5,000
Aug 01, 2025
Original Price
$250,000
-
-
Disclaimer: Copyright 2025 Northeast FL MLS. All rights reserved. This information is deemed reliable, but not guaranteed. The information being provided is for consumers’ personal, non-commercial use and may not be used for any purpose other than to identify prospective properties consumers may be interested in purchasing. Data last updated 10/1/25 09:51




Upstairs, you'll find all three bedrooms for added privacy, along with a convenient laundry room (washer and dryer not included). The primary suite provides a serene retreat with plenty of natural light. Additional highlights include a one-car garage, gutters, and abundant natural light throughout the home.
Enjoy low-maintenance living with picturesque views and a functional floorplan designed for today's lifestyle!