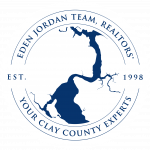


Listing Courtesy of: NORTHEAST FLORIDA / One Sotheby's International Realty
8017 Cape Fox Drive Jacksonville, FL 32222
Active (185 Days)
$339,900
MLS #:
2067014
2067014
Lot Size
4,792 SQFT
4,792 SQFT
Type
Single-Family Home
Single-Family Home
Year Built
2020
2020
Style
Traditional
Traditional
Views
Trees/Woods
Trees/Woods
County
Duval County
Duval County
Listed By
Lynn Braddy, One Sotheby's International Realty
Source
NORTHEAST FLORIDA
Last checked Aug 3 2025 at 6:22 PM GMT+0000
NORTHEAST FLORIDA
Last checked Aug 3 2025 at 6:22 PM GMT+0000
Bathroom Details
- Full Bathrooms: 2
- Half Bathroom: 1
Interior Features
- Kitchen Island
- Pantry
- Walk-In Closet(s)
- Appliance: Dishwasher
- Appliance: Dryer
- Appliance: Electric Range
- Appliance: Microwave
- Appliance: Refrigerator
- Appliance: Washer
- Laundry: Electric Dryer Hookup
- Laundry: Lower Level
- Laundry: Washer Hookup
Subdivision
- Fox Creek
Heating and Cooling
- Central
- Electric
- Central Air
Homeowners Association Information
- Dues: $222/Quarterly
Flooring
- Carpet
- Vinyl
Exterior Features
- Roof: Shingle
Utility Information
- Utilities: Electricity Connected, Sewer Connected, Water Connected
Parking
- Attached
- Garage
Stories
- 2
Living Area
- 2,061 sqft
Location
Disclaimer: Copyright 2025 Northeast FL MLS. All rights reserved. This information is deemed reliable, but not guaranteed. The information being provided is for consumers’ personal, non-commercial use and may not be used for any purpose other than to identify prospective properties consumers may be interested in purchasing. Data last updated 8/3/25 11:22





Description