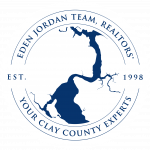


Listing Courtesy of: NORTHEAST FLORIDA / Coldwell Banker Vanguard Realty / Susan Kennedy
8450 Allerton Lane Jacksonville, FL 32256
Active (229 Days)
$520,000 (USD)
MLS #:
2118001
2118001
Lot Size
0.4 acres
0.4 acres
Type
Single-Family Home
Single-Family Home
Year Built
1972
1972
Style
Ranch
Ranch
County
Duval County
Duval County
Listed By
Susan Kennedy, Coldwell Banker Vanguard Realty
Source
NORTHEAST FLORIDA
Last checked Jan 11 2026 at 9:00 PM GMT+0000
NORTHEAST FLORIDA
Last checked Jan 11 2026 at 9:00 PM GMT+0000
Bathroom Details
- Full Bathrooms: 3
Interior Features
- Appliance: Electric Water Heater
- Appliance: Microwave
- Appliance: Dishwasher
- Appliance: Refrigerator
- Appliance: Washer
- Appliance: Dryer
- Pantry
- Breakfast Bar
- Entrance Foyer
- Kitchen Island
- Walk-In Closet(s)
- Appliance: Disposal
- Laundry: Electric Dryer Hookup
- Split Bedrooms
- Appliance: Electric Range
- Primary Bathroom - Shower No Tub
- Appliance: Electric Oven
- Ceiling Fan(s)
Subdivision
- Royal Lakes
Property Features
- Fireplace: Wood Burning
Heating and Cooling
- Central
- Heat Pump
- Electric
- Central Air
Flooring
- Vinyl
- Tile
Exterior Features
- Brick
- Roof: Shingle
Utility Information
- Utilities: Sewer Connected, Water Connected
Parking
- Garage Door Opener
- Garage
Stories
- 1
Living Area
- 2,088 sqft
Location
Disclaimer: Copyright 2026 Northeast FL MLS. All rights reserved. This information is deemed reliable, but not guaranteed. The information being provided is for consumers’ personal, non-commercial use and may not be used for any purpose other than to identify prospective properties consumers may be interested in purchasing. Data last updated 1/11/26 13:00




Description