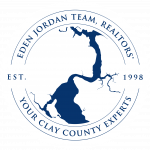


Listing Courtesy of: NORTHEAST FLORIDA / Kellar Realty And Property Management Inc
8455 Cape Fox Drive Jacksonville, FL 32222
Active (85 Days)
$354,900
MLS #:
2049731
2049731
Lot Size
10,454 SQFT
10,454 SQFT
Type
Single-Family Home
Single-Family Home
Year Built
2021
2021
County
Duval County
Duval County
Listed By
Kami Rabbett, Kellar Realty And Property Management Inc
Source
NORTHEAST FLORIDA
Last checked Dec 24 2024 at 2:35 AM GMT+0000
NORTHEAST FLORIDA
Last checked Dec 24 2024 at 2:35 AM GMT+0000
Bathroom Details
- Full Bathrooms: 2
- Half Bathroom: 1
Interior Features
- Ceiling Fan(s)
- Entrance Foyer
- Kitchen Island
- Open Floorplan
- Pantry
- Primary Downstairs
- Vaulted Ceiling(s)
- Walk-In Closet(s)
- Appliance: Dishwasher
- Appliance: Disposal
- Appliance: Electric Oven
- Appliance: Electric Water Heater
- Appliance: Ice Maker
- Appliance: Microwave
- Appliance: Refrigerator
- Laundry: In Unit
- Laundry: Upper Level
Subdivision
- Fox Creek
Lot Information
- Sprinklers In Front
- Sprinklers In Rear
Heating and Cooling
- Central
- Central Air
Homeowners Association Information
- Dues: $222/Quarterly
Flooring
- Carpet
- Vinyl
Exterior Features
- Roof: Shingle
Utility Information
- Utilities: Electricity Connected, Water Connected
School Information
- Elementary School: Enterprise
- Middle School: Charger Academy
- High School: Westside High School
Parking
- Additional Parking
- Garage
- Garage Door Opener
Stories
- 2
Living Area
- 2,061 sqft
Location
Listing Price History
Date
Event
Price
% Change
$ (+/-)
Nov 04, 2024
Price Changed
$354,900
-1%
-5,100
Oct 08, 2024
Price Changed
$360,000
-5%
-20,000
Sep 29, 2024
Original Price
$380,000
-
-
Disclaimer: Copyright 2024 Northeast FL MLS. All rights reserved. This information is deemed reliable, but not guaranteed. The information being provided is for consumers’ personal, non-commercial use and may not be used for any purpose other than to identify prospective properties consumers may be interested in purchasing. Data last updated 12/23/24 18:35




Description