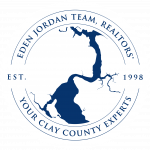


Listing Courtesy of: NORTHEAST FLORIDA / Herron Real Estate LLC
8471 E Hunston Mill Lane Jacksonville, FL 32244
Active (31 Days)
$315,500
Description
MLS #:
2083854
2083854
Lot Size
6,534 SQFT
6,534 SQFT
Type
Single-Family Home
Single-Family Home
Year Built
2004
2004
County
Duval County
Duval County
Listed By
Kayelan Anderson, Herron Real Estate LLC
Source
NORTHEAST FLORIDA
Last checked May 25 2025 at 2:57 PM GMT+0000
NORTHEAST FLORIDA
Last checked May 25 2025 at 2:57 PM GMT+0000
Bathroom Details
- Full Bathrooms: 2
Interior Features
- Breakfast Bar
- Eat-In Kitchen
- Pantry
- Primary Bathroom -Tub With Separate Shower
- Vaulted Ceiling(s)
- Walk-In Closet(s)
- Appliance: Dishwasher
- Appliance: Electric Oven
- Appliance: Microwave
- Appliance: Refrigerator
- Laundry: Electric Dryer Hookup
- Laundry: Washer Hookup
Subdivision
- Watermill
Heating and Cooling
- Central
- Central Air
Homeowners Association Information
- Dues: $550/Annually
Flooring
- Carpet
- Vinyl
Exterior Features
- Fiber Cement
- Frame
- Roof: Shingle
Utility Information
- Utilities: Electricity Available, Water Available
Parking
- Garage
Stories
- 1
Living Area
- 1,833 sqft
Location
Listing Price History
Date
Event
Price
% Change
$ (+/-)
May 10, 2025
Price Changed
$315,500
-7%
-23,500
Apr 25, 2025
Original Price
$339,000
-
-
Disclaimer: Copyright 2025 Northeast FL MLS. All rights reserved. This information is deemed reliable, but not guaranteed. The information being provided is for consumers’ personal, non-commercial use and may not be used for any purpose other than to identify prospective properties consumers may be interested in purchasing. Data last updated 5/25/25 07:57




Beautiful 4-bedroom, 2-bath home in the desirable Watermill community. This layout features a spacious kitchen with a breakfast bar and eat-in area, opening to a comfortable family room with vaulted ceilings and a cozy fireplace—perfect for everyday living.
Sliding glass doors lead to a covered lanai overlooking a large, fully fenced backyard—ideal for relaxing or entertaining. The split floor plan offers a private primary suite with dual vanities, a garden tub, separate shower, and walk-in closet. The guest bathroom has been newly renovated for a fresh, updated feel.
Enjoy unbeatable convenience with Oak leaf Town Center a few miles away, offering a variety of shopping, dining, and everyday essentials. Plus, you're just 10 minutes from popular restaurants, a movie theater, and more. With the community amenities just a short stroll from your front door you are sure to love where your future home resides.