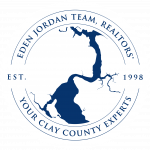


Listing Courtesy of: NORTHEAST FLORIDA / Coldwell Banker Vanguard Realty / Jennifer Gregory
8553 Hayden Marshall Court Jacksonville, FL 32210
Pending (21 Days)
$295,000
MLS #:
2051411
2051411
Lot Size
8,712 SQFT
8,712 SQFT
Type
Single-Family Home
Single-Family Home
Year Built
2010
2010
Style
Ranch
Ranch
County
Duval County
Duval County
Listed By
Jennifer Gregory, Coldwell Banker Vanguard Realty
Source
NORTHEAST FLORIDA
Last checked Nov 1 2024 at 9:31 PM GMT+0000
NORTHEAST FLORIDA
Last checked Nov 1 2024 at 9:31 PM GMT+0000
Bathroom Details
- Full Bathrooms: 2
Interior Features
- Laundry: Washer Hookup
- Laundry: In Unit
- Laundry: Electric Dryer Hookup
- Appliance: Refrigerator
- Appliance: Microwave
- Appliance: Electric Water Heater
- Appliance: Electric Range
- Appliance: Electric Oven
- Appliance: Disposal
- Appliance: Dishwasher
- Walk-In Closet(s)
- Split Bedrooms
- Primary Downstairs
- Primary Bathroom -Tub With Separate Shower
- Pantry
- Open Floorplan
- Entrance Foyer
- Eat-In Kitchen
- Ceiling Fan(s)
- Breakfast Nook
- Breakfast Bar
Subdivision
- Glendas Meadow
Lot Information
- Few Trees
Heating and Cooling
- Central
- Central Air
Pool Information
- None
Homeowners Association Information
- Dues: $396/Annually
Flooring
- Vinyl
- Tile
- Carpet
Exterior Features
- Roof: Shingle
Utility Information
- Utilities: Water Connected, Sewer Connected, Electricity Connected, Cable Available
School Information
- Elementary School: Gregory Drive
- Middle School: Chaffee Trail
- High School: Edward White
Parking
- Garage Door Opener
- Garage
Stories
- 1
Living Area
- 1,764 sqft
Location
Disclaimer: Copyright 2024 Northeast FL MLS. All rights reserved. This information is deemed reliable, but not guaranteed. The information being provided is for consumers’ personal, non-commercial use and may not be used for any purpose other than to identify prospective properties consumers may be interested in purchasing. Data last updated 11/1/24 14:31





Description