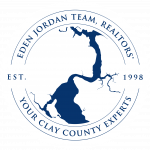


Listing Courtesy of: NORTHEAST FLORIDA / Betros Realty Inc
8672 Ribbon Falls Lane Jacksonville, FL 32244
Active (17 Days)
$249,900
Description
MLS #:
2086392
2086392
Lot Size
3,485 SQFT
3,485 SQFT
Type
Townhouse
Townhouse
Year Built
2010
2010
Style
Traditional
Traditional
Views
Trees/Woods
Trees/Woods
County
Duval County
Duval County
Listed By
Aliea May Veon, Betros Realty Inc
Source
NORTHEAST FLORIDA
Last checked May 25 2025 at 2:57 PM GMT+0000
NORTHEAST FLORIDA
Last checked May 25 2025 at 2:57 PM GMT+0000
Bathroom Details
- Full Bathrooms: 2
- Half Bathroom: 1
Interior Features
- Breakfast Bar
- Ceiling Fan(s)
- Eat-In Kitchen
- Kitchen Island
- Pantry
- Primary Bathroom - Tub With Shower
- Walk-In Closet(s)
- Appliance: Dishwasher
- Appliance: Disposal
- Appliance: Dryer
- Appliance: Electric Range
- Appliance: Microwave
- Appliance: Refrigerator
- Appliance: Washer
- Laundry: Electric Dryer Hookup
- Laundry: In Unit
- Laundry: Upper Level
- Laundry: Washer Hookup
Subdivision
- Watermill
Lot Information
- Cul-De-Sac
- Sprinklers In Front
Heating and Cooling
- Central
- Central Air
Homeowners Association Information
- Dues: $132/Monthly
Flooring
- Carpet
- Vinyl
Exterior Features
- Stucco
- Vinyl Siding
- Roof: Shingle
Utility Information
- Utilities: Cable Available, Sewer Connected, Water Connected
School Information
- Elementary School: Enterprise
- Middle School: Westside
- High School: Westside High School
Parking
- Additional Parking
- Garage
- Garage Door Opener
Stories
- 2
Living Area
- 1,672 sqft
Location
Disclaimer: Copyright 2025 Northeast FL MLS. All rights reserved. This information is deemed reliable, but not guaranteed. The information being provided is for consumers’ personal, non-commercial use and may not be used for any purpose other than to identify prospective properties consumers may be interested in purchasing. Data last updated 5/25/25 07:57




Spacious End-Unit Townhome with Preserve Views & Resort-Style Amenities!
Welcome to this beautifully maintained 4-bedroom, 2.5-bath end-unit cul-de-sac townhome that backs up to a private, wooded setting. Enjoy the peaceful preserve views with no rear neighbors and tons of natural light throughout thanks to tall ceilings and numerous windows. The open-concept main floor features a spacious living room, dedicated dining area, and a large kitchen with and island—perfect for entertaining. Upstairs, you'll find a thoughtfully designed layout: guest bathroom and bedrooms, laundry room, leading to the private primary suite at the rear with a glass-enclosed shower and oversized vanity. Enjoy the convenience of a 2-car garage, plus community perks including a resort-style pool, kids' splash park, playground, tennis & basketball courts, and scenic walking trails. Ideally located near shopping, restaurants, Highway 23 and I-295.