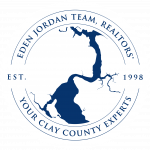


Listing Courtesy of: NORTHEAST FLORIDA / Keller Williams St Johns
9228 Redtail Drive Jacksonville, FL 32222
Active (5 Days)
$298,680
MLS #:
2101059
2101059
Lot Size
6,534 SQFT
6,534 SQFT
Type
Single-Family Home
Single-Family Home
Year Built
2005
2005
Style
Traditional
Traditional
County
Duval County
Duval County
Listed By
Christina Welch, Keller Williams St Johns
Source
NORTHEAST FLORIDA
Last checked Aug 3 2025 at 6:22 PM GMT+0000
NORTHEAST FLORIDA
Last checked Aug 3 2025 at 6:22 PM GMT+0000
Bathroom Details
- Full Bathrooms: 2
Interior Features
- Breakfast Bar
- Ceiling Fan(s)
- Eat-In Kitchen
- Pantry
- Primary Bathroom -Tub With Separate Shower
- Primary Downstairs
- Split Bedrooms
- Walk-In Closet(s)
- Appliance: Dishwasher
- Appliance: Electric Range
- Appliance: Microwave
- Appliance: Refrigerator
- Laundry: In Unit
- Laundry: Lower Level
Subdivision
- Hawks Pointe
Heating and Cooling
- Central
- Electric
- Central Air
Homeowners Association Information
- Dues: $435/Annually
Flooring
- Carpet
- Tile
Exterior Features
- Stone Veneer
- Stucco
- Roof: Shingle
Utility Information
- Utilities: Cable Available, Electricity Connected, Sewer Connected, Water Connected
School Information
- Elementary School: Enterprise
- Middle School: Westside
- High School: Westside High School
Parking
- Attached
- Garage
Stories
- 2
Living Area
- 1,954 sqft
Location
Disclaimer: Copyright 2025 Northeast FL MLS. All rights reserved. This information is deemed reliable, but not guaranteed. The information being provided is for consumers’ personal, non-commercial use and may not be used for any purpose other than to identify prospective properties consumers may be interested in purchasing. Data last updated 8/3/25 11:22




Description