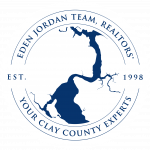


Listing Courtesy of: NORTHEAST FLORIDA / Real Broker LLC
9425 Staplehurst Drive Jacksonville, FL 32244
Active (50 Days)
$338,900
Description
MLS #:
2080318
2080318
Lot Size
8,712 SQFT
8,712 SQFT
Type
Single-Family Home
Single-Family Home
Year Built
2004
2004
Style
Traditional
Traditional
County
Duval County
Duval County
Listed By
Travis Wade Tamillo, Real Broker LLC
Source
NORTHEAST FLORIDA
Last checked May 25 2025 at 2:57 PM GMT+0000
NORTHEAST FLORIDA
Last checked May 25 2025 at 2:57 PM GMT+0000
Bathroom Details
- Full Bathrooms: 2
Interior Features
- Breakfast Bar
- Ceiling Fan(s)
- Eat-In Kitchen
- Entrance Foyer
- Pantry
- Primary Bathroom - Tub With Shower
- Appliance: Dishwasher
- Appliance: Disposal
- Appliance: Dryer
- Appliance: Electric Range
- Appliance: Electric Water Heater
- Appliance: Microwave
- Appliance: Refrigerator
- Appliance: Washer
- Laundry: Electric Dryer Hookup
- Laundry: In Unit
- Laundry: Washer Hookup
Subdivision
- Watermill
Lot Information
- Sprinklers In Front
- Sprinklers In Rear
Property Features
- Fireplace: Wood Burning
Heating and Cooling
- Central
- Central Air
Homeowners Association Information
- Dues: $600/Annually
Exterior Features
- Stucco
- Roof: Shingle
Utility Information
- Utilities: Cable Connected, Electricity Connected, Sewer Connected, Water Connected
School Information
- Elementary School: Enterprise
- Middle School: Chaffee Trail
- High School: Westside High School
Parking
- Attached
- Garage
Stories
- 1
Living Area
- 1,833 sqft
Location
Listing Price History
Date
Event
Price
% Change
$ (+/-)
May 19, 2025
Price Changed
$338,900
-3%
-9,580
Apr 29, 2025
Price Changed
$348,480
-1%
-3,520
Apr 06, 2025
Original Price
$352,000
-
-
Disclaimer: Copyright 2025 Northeast FL MLS. All rights reserved. This information is deemed reliable, but not guaranteed. The information being provided is for consumers’ personal, non-commercial use and may not be used for any purpose other than to identify prospective properties consumers may be interested in purchasing. Data last updated 5/25/25 07:57





Step inside to discover a warm and inviting interior featuring updated light fixtures that add a modern touch throughout. The functional kitchen is a true highlight, boasting ample cabinet space for all your storage needs and a layout that makes cooking and entertaining a breeze.
The split-bedroom floor plan offers privacy and comfort, with a spacious primary suite and two additional bedrooms perfect for family, guests, or a home office. Outside, enjoy your fully vinyl-fenced backyard - ideal for pets, children playing outdoors.
Updates include freshly painted interior, upgraded A/C system and newer roof. Don't miss your chance to own a move-in ready home in one of the area's most convenient and family-friendly neighborhoods