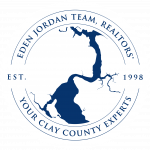


Listing Courtesy of: NORTHEAST FLORIDA / Momentum Realty
9647 Bridgeway Avenue Jacksonville, FL 32222
Active (193 Days)
$365,000
Description
MLS #:
2066042
2066042
Lot Size
5,663 SQFT
5,663 SQFT
Type
Single-Family Home
Single-Family Home
Year Built
2019
2019
Style
Traditional
Traditional
Views
Protected Preserve
Protected Preserve
County
Duval County
Duval County
Listed By
Janrieka Rice, Momentum Realty
Source
NORTHEAST FLORIDA
Last checked Aug 3 2025 at 6:22 PM GMT+0000
NORTHEAST FLORIDA
Last checked Aug 3 2025 at 6:22 PM GMT+0000
Bathroom Details
- Full Bathrooms: 3
Interior Features
- Breakfast Bar
- Entrance Foyer
- In-Law Floorplan
- Pantry
- Primary Bathroom -Tub With Separate Shower
- Split Bedrooms
- Walk-In Closet(s)
- Appliance: Dishwasher
- Appliance: Dryer
- Appliance: Electric Oven
- Appliance: Microwave
- Appliance: Refrigerator
- Appliance: Washer
- Laundry: In Unit
Subdivision
- Meadows At Oakleaf
Lot Information
- Cul-De-Sac
Heating and Cooling
- Central
- Central Air
Homeowners Association Information
- Dues: $170/Quarterly
Flooring
- Carpet
- Vinyl
Exterior Features
- Roof: Shingle
Utility Information
- Utilities: Cable Available, Electricity Connected, Sewer Connected, Water Connected
School Information
- Elementary School: Enterprise
- Middle School: Charger Academy
- High School: Westside High School
Parking
- Attached
- Garage
Stories
- 2
Living Area
- 2,399 sqft
Location
Listing Price History
Date
Event
Price
% Change
$ (+/-)
Jun 13, 2025
Price Changed
$365,000
-1%
-4,999
Apr 29, 2025
Price Changed
$369,999
-5%
-19,001
Mar 27, 2025
Price Changed
$389,000
-4%
-16,000
Mar 03, 2025
Price Changed
$405,000
-2%
-10,000
Feb 09, 2025
Price Changed
$415,000
-1%
-5,000
Jan 22, 2025
Original Price
$420,000
-
-
Disclaimer: Copyright 2025 Northeast FL MLS. All rights reserved. This information is deemed reliable, but not guaranteed. The information being provided is for consumers’ personal, non-commercial use and may not be used for any purpose other than to identify prospective properties consumers may be interested in purchasing. Data last updated 8/3/25 11:22




Step into comfort and style with this beautifully maintained 4-bedroom, 3-bathroom home in the highly desirable Meadows at Oakleaf neighborhood. Thoughtfully designed for today's lifestyle, this spacious home features a full bedroom and bathroom on the first floor—perfect for guests, extended family, or a private home office.
Upstairs, you'll find the serene master suite, additional bedrooms, and a versatile loft that can serve as a playroom, study, or second living area. The open-concept kitchen is the heart of the home, complete with granite countertops, a breakfast bar, and easy flow into the main living and dining spaces.
Tucked away at the end of a quiet cul-de-sac, the home offers a spacious, fenced backyard—ideal for outdoor entertaining, pets, or play. Enjoy easy access to major highways, the airport, NAS JAX, and a wide selection of shops and restaurants. See documents for full list of amenities.
Don't miss the opportunity to call this incredible property home. Schedule your showing today!