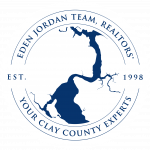


Listing Courtesy of: NORTHEAST FLORIDA / Coldwell Banker Vanguard Realty / Eden Jordan / Jennifer Boyer
1322 Highfield Lane Middleburg, FL 32068
Pending (112 Days)
$415,000
MLS #:
2036135
2036135
Lot Size
0.43 acres
0.43 acres
Type
Single-Family Home
Single-Family Home
Year Built
2004
2004
Style
Traditional
Traditional
County
Clay County
Clay County
Listed By
Eden Jordan, Coldwell Banker Vanguard Realty
Jennifer Boyer, Coldwell Banker Vanguard Realty
Jennifer Boyer, Coldwell Banker Vanguard Realty
Source
NORTHEAST FLORIDA
Last checked Nov 1 2024 at 7:26 PM GMT+0000
NORTHEAST FLORIDA
Last checked Nov 1 2024 at 7:26 PM GMT+0000
Bathroom Details
- Full Bathrooms: 3
Interior Features
- Laundry: Washer Hookup
- Laundry: Electric Dryer Hookup
- Appliance: Refrigerator
- Appliance: Electric Water Heater
- Appliance: Electric Range
- Appliance: Disposal
- Appliance: Dishwasher
- Walk-In Closet(s)
- Split Bedrooms
- Primary Bathroom -Tub With Separate Shower
- Pantry
- Open Floorplan
- Entrance Foyer
- Ceiling Fan(s)
- Breakfast Nook
- Breakfast Bar
Subdivision
- Whisper Creek
Lot Information
- Cul-De-Sac
Heating and Cooling
- Heat Pump
- Electric
- Central
- Central Air
Pool Information
- None
Homeowners Association Information
- Dues: $307/Annually
Flooring
- Vinyl
- Carpet
Exterior Features
- Vinyl Siding
- Roof: Shingle
Utility Information
- Utilities: Water Connected, Sewer Connected, Electricity Connected, Cable Available
School Information
- Elementary School: Coppergate
- Middle School: Wilkinson
- High School: Ridgeview
Parking
- Garage Door Opener
- Garage
- Attached
Stories
- 1
Living Area
- 2,693 sqft
Location
Listing Price History
Date
Event
Price
% Change
$ (+/-)
Aug 02, 2024
Price Changed
$415,000
-2%
-10,000
Jul 23, 2024
Price Changed
$425,000
-2%
-10,000
Jul 09, 2024
Original Price
$435,000
-
-
Disclaimer: Copyright 2024 Northeast FL MLS. All rights reserved. This information is deemed reliable, but not guaranteed. The information being provided is for consumers’ personal, non-commercial use and may not be used for any purpose other than to identify prospective properties consumers may be interested in purchasing. Data last updated 11/1/24 12:26




Description