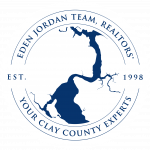


Listing Courtesy of: NORTHEAST FLORIDA / Herron Real Estate LLC
2888 Ravine Hill Drive Middleburg, FL 32068
Pending (18 Days)
$355,000
Description
MLS #:
2078722
2078722
Lot Size
0.34 acres
0.34 acres
Type
Single-Family Home
Single-Family Home
Year Built
2006
2006
Style
Traditional
Traditional
Views
Protected Preserve, Trees/Woods
Protected Preserve, Trees/Woods
County
Clay County
Clay County
Listed By
JASON HARTLEY, Watson Realty Corp
Source
NORTHEAST FLORIDA
Last checked Apr 22 2025 at 2:35 AM GMT+0000
NORTHEAST FLORIDA
Last checked Apr 22 2025 at 2:35 AM GMT+0000
Bathroom Details
- Full Bathrooms: 2
Interior Features
- Breakfast Bar
- Ceiling Fan(s)
- Entrance Foyer
- Pantry
- Primary Bathroom -Tub With Separate Shower
- Split Bedrooms
- Vaulted Ceiling(s)
- Walk-In Closet(s)
- Appliance: Dishwasher
- Appliance: Electric Oven
- Appliance: Electric Range
- Appliance: Electric Water Heater
- Appliance: Microwave
- Laundry: Electric Dryer Hookup
- Laundry: In Unit
- Laundry: Washer Hookup
Subdivision
- Retreat
Property Features
- Fireplace: Double Sided
- Fireplace: Wood Burning
Heating and Cooling
- Central
- Central Air
- Multi Units
- Split System
Homeowners Association Information
- Dues: $350/Annually
Flooring
- Tile
Exterior Features
- Roof: Metal
Utility Information
- Utilities: Electricity Connected, Sewer Connected, Water Connected
Parking
- Attached
- Garage
Stories
- 1
Living Area
- 1,929 sqft
Location
Disclaimer: Copyright 2025 Northeast FL MLS. All rights reserved. This information is deemed reliable, but not guaranteed. The information being provided is for consumers’ personal, non-commercial use and may not be used for any purpose other than to identify prospective properties consumers may be interested in purchasing. Data last updated 4/21/25 19:35




EXTERIOR HIGHLIGHTS:
0.34 Acre overlooking a Nature Trail with Green Space/Nature Trail access on one side
Large 2 car garage
Metal Roof - 2017
All Brick
Expanded Driveway
Beautiful landscaping and multiple fruit trees in backyard
10 x 12 Shed installed with electricity
Additional Metal Shed with Solar Power for extra storage
Generator Hookup
Irrigation - Front and Back
Security Cameras
New Vinyl Windows - 2024
INTERIOR HIGHLIGHTS
1929 sq ft - 4 Bedrooms, 2 Bathrooms
Large Flex Area (Currently used as a Game Room)
Large Dining Room extending from the Kitchen
11 ½ ft Vaulted Ceilings in Kitchen, Dining Room, Formal Room, and Family Room
8' tall ceilings in secondary rooms
Double-Sided, Wood-Burning Fireplace connecting Living area and Kitchen and Dining Room
Larger Mini Splits in 2 Living Areas
200 Amp Upgraded Electric panel with Generator Transfer Switch
Smart Light Switches
Hybrid Water Heater
Floors -2012
BEDROOMS AND BATHROOMS
All bedrooms have ceramic tile
Mini splits in all 4 bedrooms
Master Suite bathroom includes a tray ceiling, double closets, soaking tub, walk-in shower, and double vanities.
*Seller is selling John Deer Zero Turn Riding Mower for $900.
*Refrigerator in Dining Room excluded from sale.