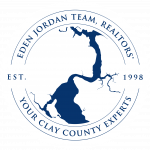


Listing Courtesy of: NORTHEAST FLORIDA / Coldwell Banker Vanguard Realty / Aimee Davidow
4054 Trail Ridge Road Middleburg, FL 32068
Active (12 Days)
$275,000 (USD)
MLS #:
2116766
2116766
Lot Size
6,970 SQFT
6,970 SQFT
Type
Single-Family Home
Single-Family Home
Year Built
2010
2010
Style
Ranch
Ranch
Views
Protected Preserve
Protected Preserve
County
Clay County
Clay County
Listed By
Aimee Davidow, Coldwell Banker Vanguard Realty
Source
NORTHEAST FLORIDA
Last checked Nov 18 2025 at 10:00 AM GMT+0000
NORTHEAST FLORIDA
Last checked Nov 18 2025 at 10:00 AM GMT+0000
Bathroom Details
- Full Bathrooms: 2
Interior Features
- Appliance: Electric Water Heater
- Appliance: Microwave
- Appliance: Dishwasher
- Appliance: Refrigerator
- Pantry
- Breakfast Bar
- Primary Bathroom -Tub With Separate Shower
- Walk-In Closet(s)
- Appliance: Disposal
- Laundry: Electric Dryer Hookup
- Laundry: Washer Hookup
- Split Bedrooms
- Vaulted Ceiling(s)
- Appliance: Electric Range
- Breakfast Nook
- Appliance: Electric Oven
- Ceiling Fan(s)
Subdivision
- Two Creeks
Heating and Cooling
- Central
- Central Air
Homeowners Association Information
- Dues: $81/Annually
Flooring
- Vinyl
- Carpet
Exterior Features
- Stucco
- Frame
- Roof: Shingle
Utility Information
- Utilities: Electricity Connected
School Information
- Elementary School: Tynes
- Middle School: Wilkinson
- High School: Ridgeview
Parking
- Garage Door Opener
Stories
- 1
Living Area
- 1,771 sqft
Location
Disclaimer: Copyright 2025 Northeast FL MLS. All rights reserved. This information is deemed reliable, but not guaranteed. The information being provided is for consumers’ personal, non-commercial use and may not be used for any purpose other than to identify prospective properties consumers may be interested in purchasing. Data last updated 11/18/25 02:00





Description