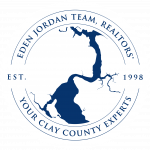


Listing Courtesy of: NORTHEAST FLORIDA / Coldwell Banker Vanguard Realty / Felicia Farrell
261 Woodland Greens Drive Ponte Vedra, FL 32081
Active (49 Days)
$729,000
Description
MLS #:
2053645
2053645
Lot Size
8,712 SQFT
8,712 SQFT
Type
Single-Family Home
Single-Family Home
Year Built
2013
2013
Style
Traditional, Ranch, Multi Generational
Traditional, Ranch, Multi Generational
County
St. Johns County
St. Johns County
Listed By
Felicia Farrell, Coldwell Banker Vanguard Realty
Source
NORTHEAST FLORIDA
Last checked Dec 26 2024 at 5:15 AM GMT+0000
NORTHEAST FLORIDA
Last checked Dec 26 2024 at 5:15 AM GMT+0000
Bathroom Details
- Full Bathrooms: 3
Interior Features
- Laundry: Washer Hookup
- Appliance: Tankless Water Heater
- Appliance: Refrigerator
- Appliance: Microwave
- Appliance: Gas Cooktop
- Appliance: Disposal
- Appliance: Dishwasher
- Split Bedrooms
- Primary Bathroom -Tub With Separate Shower
- Pantry
- Open Floorplan
- Kitchen Island
- Guest Suite
- Entrance Foyer
- Eat-In Kitchen
- Ceiling Fan(s)
- Breakfast Bar
Subdivision
- Greenleaf Village
Heating and Cooling
- Natural Gas
- Central
- Central Air
Homeowners Association Information
- Dues: $280/Annually
Flooring
- Wood
- Vinyl
- Carpet
Exterior Features
- Roof: Shingle
Utility Information
- Utilities: Cable Available
School Information
- Elementary School: Valley Ridge Academy
- Middle School: Valley Ridge Academy
- High School: Allen D. Nease
Parking
- Garage Door Opener
- Garage
Stories
- 1
Living Area
- 2,593 sqft
Location
Listing Price History
Date
Event
Price
% Change
$ (+/-)
Dec 01, 2024
Price Changed
$729,000
-3%
-20,000
Oct 24, 2024
Original Price
$749,000
-
-
Disclaimer: Copyright 2024 Northeast FL MLS. All rights reserved. This information is deemed reliable, but not guaranteed. The information being provided is for consumers’ personal, non-commercial use and may not be used for any purpose other than to identify prospective properties consumers may be interested in purchasing. Data last updated 12/25/24 21:15





With tons of closet space and fresh paint this home is MOVE-IN READY and waiting for you. Greenleaf Village in Nocatee has an affordable HOA which means more room in your budget for the Nocatee lifestyle you love Don't miss this opportunity to make it yours before the holidays!