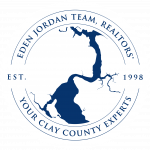


Listing Courtesy of: NORTHEAST FLORIDA / Coldwell Banker Vanguard / Michelle Ortelli
67 Sand Harbor Drive Ponte Vedra, FL 32081
Active (115 Days)
$670,000
MLS #:
2038074
2038074
Lot Size
8,276 SQFT
8,276 SQFT
Type
Single-Family Home
Single-Family Home
Year Built
2021
2021
Style
Traditional
Traditional
County
St. Johns County
St. Johns County
Listed By
Michelle Ortelli, Coldwell Banker Vanguard
Source
NORTHEAST FLORIDA
Last checked Nov 1 2024 at 9:31 PM GMT+0000
NORTHEAST FLORIDA
Last checked Nov 1 2024 at 9:31 PM GMT+0000
Bathroom Details
- Full Bathrooms: 2
Interior Features
- Appliance: Gas Water Heater
- Appliance: Washer
- Appliance: Dryer
- Pantry
- Breakfast Bar
- Entrance Foyer
- Kitchen Island
- Walk-In Closet(s)
- Eat-In Kitchen
- Appliance: Water Softener Owned
- Split Bedrooms
- Appliance: Gas Cooktop
- Appliance: Gas Oven
- Ceiling Fan(s)
- Laundry: In Unit
- Appliance: Double Oven
Subdivision
- Del Webb Nocatee
Senior Community
- Yes
Lot Information
- Corner Lot
Heating and Cooling
- Central
- Heat Pump
- Electric
- Central Air
Pool Information
- Community
Homeowners Association Information
- Dues: $216/Monthly
Flooring
- Vinyl
Exterior Features
- Frame
- Fiber Cement
- Stone
- Roof: Shingle
Utility Information
- Utilities: Sewer Connected, Water Connected, Natural Gas Connected, Electricity Connected
Parking
- Attached
- Garage
Stories
- 1
Living Area
- 1,893 sqft
Location
Disclaimer: Copyright 2024 Northeast FL MLS. All rights reserved. This information is deemed reliable, but not guaranteed. The information being provided is for consumers’ personal, non-commercial use and may not be used for any purpose other than to identify prospective properties consumers may be interested in purchasing. Data last updated 11/1/24 14:31





Description