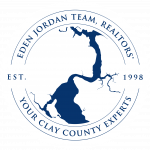


Listing Courtesy of: NORTHEAST FLORIDA / Coldwell Banker Vanguard Realty / Ed Akers
254 Dock House Road St. Johns, FL 32259
Active (60 Days)
$869,900 (USD)
OPEN HOUSE TIMES
-
OPENSat, Nov 2212 noon - 3:00 pm
Description
MLS #:
2109098
2109098
Lot Size
7,841 SQFT
7,841 SQFT
Type
Single-Family Home
Single-Family Home
Year Built
2018
2018
Style
Traditional
Traditional
Views
Protected Preserve, Trees/Woods
Protected Preserve, Trees/Woods
County
St. Johns County
St. Johns County
Listed By
Ed Akers, Coldwell Banker Vanguard Realty
Source
NORTHEAST FLORIDA
Last checked Nov 18 2025 at 10:00 AM GMT+0000
NORTHEAST FLORIDA
Last checked Nov 18 2025 at 10:00 AM GMT+0000
Bathroom Details
- Full Bathrooms: 4
Interior Features
- Appliance: Microwave
- Appliance: Dishwasher
- Appliance: Gas Water Heater
- Appliance: Refrigerator
- Appliance: Washer
- Appliance: Dryer
- Pantry
- Breakfast Bar
- Entrance Foyer
- Kitchen Island
- Primary Bathroom -Tub With Separate Shower
- Walk-In Closet(s)
- Appliance: Disposal
- Appliance: Gas Range
- Built-In Features
- Appliance: Electric Oven
- Ceiling Fan(s)
- Open Floorplan
- His and Hers Closets
- Jack and Jill Bath
Subdivision
- Julington Lakes
Heating and Cooling
- Central
- Heat Pump
- Central Air
- Electric
Homeowners Association Information
- Dues: $550/Quarterly
Flooring
- Tile
- Wood
- Carpet
Exterior Features
- Composition Siding
- Roof: Shingle
Utility Information
- Utilities: Cable Available, Sewer Connected, Water Connected, Natural Gas Connected, Electricity Connected
School Information
- Elementary School: Freedom Crossing Academy
- Middle School: Freedom Crossing Academy
- High School: Creekside
Parking
- Attached
- Garage
Stories
- 2
Living Area
- 3,280 sqft
Listing Price History
Date
Event
Price
% Change
$ (+/-)
Nov 17, 2025
Listed
$869,900
-1%
-$9,100
Oct 20, 2025
Listed
$879,000
-1%
-$8,500
Sep 17, 2025
Listed
$887,500
-
-
Location
Disclaimer: Copyright 2025 Northeast FL MLS. All rights reserved. This information is deemed reliable, but not guaranteed. The information being provided is for consumers’ personal, non-commercial use and may not be used for any purpose other than to identify prospective properties consumers may be interested in purchasing. Data last updated 11/18/25 02:00





Inside, natural light pours through the soaring ceilings and expansive windows, highlighting the open-concept layout and beautifully finished wood flooring. The gourmet kitchen is the true heart of the homefeaturing Whirlpool stainless steel appliances, a gas cooktop, quartz countertops, oversized island, and a generous walk-in pantryall overlooking the tranquil wooded preserve. The seamless flow between kitchen, dining, and living areas makes this home ideal for both everyday comfort and hosting gatherings.
A private study sits near the entry, offering an excellent dedicated workspace. The first-floor guest suite provides ideal flexibility for in-laws, visitors, or long-term guests.
Upstairs, the luxurious primary retreat is a standout feature with three walk-in closetsincluding a custom-built third closetand a spa-inspired bath with dual vanities, separate garden tub, and walk-in shower. Additional bedrooms on this level also offer exceptional storage; one includes heavy-duty shelving perfect for additional household items or hobbies.
Outdoors, the extended paver patio invites you to relax, entertain, or simply enjoy the peaceful backdrop of mature trees and an unobstructed natural preserve. The lot offers plenty of space for a future pool, and pool renderings are available upon request to help you visualize the potential.
The three-car garage is fully optimized with custom storage systems and durable epoxy flooring, providing organized space for vehicles, tools, and recreational equipment.
Beyond the home itself, Julington Lakes delivers a lifestyle that truly sets it apart. Residents enjoy a zero-entry resort-style pool, fully equipped fitness center, clubhouse, sports courts, scenic walking trails, fishing docks, and direct access to canoeing and paddle sports. With highly rated St. Johns County schools, nearby shopping and dining, and quick access to major employers, the location offers unparalleled convenience for local and relocating buyers alike.
This home blends luxury, functionality, and community living in a way rarely found in today's marketoffering both an elevated lifestyle and long-term value. Pool renderings and buyer incentives are available; ask the Listing Agent for details.