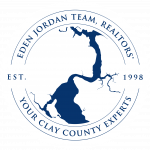


Listing Courtesy of: NORTHEAST FLORIDA / Coldwell Banker Vanguard Realty / Dena Calivas
553 S Bridge Creek Drive St. Johns, FL 32259
Active (53 Days)
$950,000
OPEN HOUSE TIMES
-
OPENSun, May 2511:00 am - 1:00 pm
Description
Multiple offers. Highest and best by 5PM 5/24/2025 Solar panels on grid (2022) & a five-year-old roof add energy efficiency. Nestled on a cul-de-sac w/no CDD fees, stunning brick home inhabits luxury & elegance at every turn. A circle driveway leads to a 3-car garage, while manicured landscaping & spacious backyard back (20 ft beyond fence) to protected preserve. Enjoy the heated, screened pool & spa, large patio, & screened gazebo. Inside, crown molding, vaulted ceilings, plantation shutters, & arched entryways create timeless elegance while a central vac system adds convenience. The foyer opens to a sitting room & formal dining room w/accent walls & arched window. A private office w/French doors can serve as a 5th bedroom. The open-concept family room & breakfast nook share views of the gas fireplace & large windows overlooking the preserve and pool. The kitchen is complete with a drop-in electric stove, built-in oven & microwave, stone backsplash and solid surface counte The primary ensuite downstairs features a reading nook, private patio access, dual closets, separate vanities, a soaking tub, and a walk-in shower. Two additional bedrooms downstairs share a Jack-and-Jill bathroom. Upstairs, a massive bedroom with a full bath offers flexibility as a guest suite, game room, or theater. Plantation shutters are also a plus!!! Schedule your tour today and experience all that this beautiful Bartram Plantation home has to offer!
MLS #:
2079437
2079437
Lot Size
0.73 acres
0.73 acres
Type
Single-Family Home
Single-Family Home
Year Built
2004
2004
Style
Traditional
Traditional
Views
Protected Preserve, Trees/Woods
Protected Preserve, Trees/Woods
County
St. Johns County
St. Johns County
Listed By
Dena Calivas, Coldwell Banker Vanguard Realty
Source
NORTHEAST FLORIDA
Last checked May 25 2025 at 10:45 AM GMT+0000
NORTHEAST FLORIDA
Last checked May 25 2025 at 10:45 AM GMT+0000
Bathroom Details
- Full Bathrooms: 4
Interior Features
- Breakfast Bar
- Breakfast Nook
- Ceiling Fan(s)
- Central Vacuum
- Entrance Foyer
- Guest Suite
- His and Hers Closets
- Jack and Jill Bath
- Pantry
- Primary Bathroom -Tub With Separate Shower
- Primary Downstairs
- Split Bedrooms
- Vaulted Ceiling(s)
- Walk-In Closet(s)
- Appliance: Dishwasher
- Appliance: Disposal
- Appliance: Electric Cooktop
- Appliance: Electric Oven
- Appliance: Electric Water Heater
- Appliance: Microwave
- Appliance: Water Softener Owned
- Laundry: Electric Dryer Hookup
- Laundry: Washer Hookup
Subdivision
- Bartram Plantation
Lot Information
- Cul-De-Sac
- Sprinklers In Front
- Sprinklers In Rear
- Wooded
Property Features
- Fireplace: Double Sided
- Fireplace: Gas
Heating and Cooling
- Central
- Hot Water
- Central Air
- Electric
- Split System
Pool Information
- In Ground
- Electric Heat
- Fenced
- Heated
- Salt Water
- Screen Enclosure
Homeowners Association Information
- Dues: $1200/Annually
Flooring
- Carpet
- Tile
- Vinyl
Exterior Features
- Roof: Shingle
Utility Information
- Utilities: Cable Available, Electricity Connected, Sewer Connected, Water Connected
School Information
- Elementary School: Hickory Creek
- Middle School: Switzerland Point
- High School: Bartram Trail
Parking
- Attached
- Circular Driveway
- Garage
- Garage Door Opener
Stories
- 2
Living Area
- 3,376 sqft
Location
Disclaimer: Copyright 2025 Northeast FL MLS. All rights reserved. This information is deemed reliable, but not guaranteed. The information being provided is for consumers’ personal, non-commercial use and may not be used for any purpose other than to identify prospective properties consumers may be interested in purchasing. Data last updated 5/25/25 03:45





